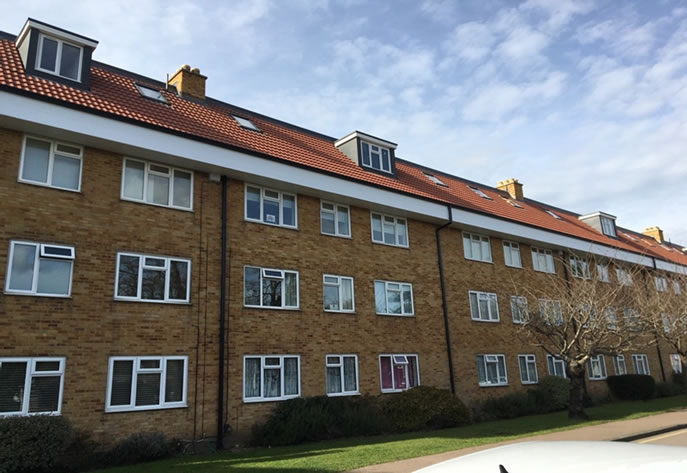Design and Build
The key to a successful Design & Build project is understanding our clients' needs and translating those into a Performance Specification, with a clear and detailed set of Contractors Proposals. By being involved from an early stage we are able to work closely with our Clients to achieve an end product that fully satisfies their needs and is within their budget. We can either be involved at concept stage to advise and obtain planning permission, or work from approved drawings.
We have carried out Design & Build schemes for Schools, Hospitals and commercial clients as well as private residential clients.
Parkside Flats, Potters Bar
To remove the roof from both the South and North blocks and adding a further 6, 2 bedroom flats to the South block and a further 4, 2 bedroom flats to the North Block. Complete refurbishment works were also caried out to the entrance lobby, stairwells and lighting which also incorporated new fire alarm system for both blocks. New car parking spaces were installed, along with electric vehicle charging stations and metered units, with new landscaping, bins stores and sheds for the residents.
Added Value
Working in a live environment with all other existing flats occupied, care had to be taken when programming works to ensure minimal disruption. Detailed programmes were produced working alongside the management team of Parkside Management. A successful project that was completed on time, under budget and the final result looks fantastic.
- Client: Parkside Management
- Contract Administrator: Southgate Assoc
- Contract Duration: 52 weeks
- Contract Value: £1.5 million
- KPI Score: 58/60
Hertingfordbury Cowper Primary School
 Design and build of a new school hall, classroom, toilets and changing rooms
Design and build of a new school hall, classroom, toilets and changing rooms
- Client: The Governors of Cowper School
- Contract Administrator: Wilby & Burnett
- Contract Duration: 22 weeks
- Contract Value: £439,000
- KPI Score: 58/60
Mortimer House, Welwyn
Working together with the Client from the very start, we designed this five bedroom property with our in-house team of designers, obtaining planning permission and Building Regulations. Our client was keen to ensure that their house was sustainable. The property is laid out over 3 floors with a biomass boiler and wood pellet storage facility housed in the basement which serves the underfloor heating. Hot water is provided via solar panels and rainwater harvester tanks have been buried in the garden to provide water for washing machines, WC’s and garden usage.
- Client: Private Clients
- Newland Architect: Wastell & Porter
- Newland Engineer: Mason Navarro
- Interior Designer: Newland Interiors
- Contract Duration: 52 weeks
- Contract Value: Withheld
- KPI Score: 60/60
Pond House, Hadley Green
Design and build new swimming pool and enclosure to rear of existing house.The property was land-locked by other neighbours and the only access was via a pedestrian gate to the side of the house so the excavation work had to be dug by hand.
-Client: Mr & Mrs Clubb
- Newland Architect: Southgate Associates
- Contract Duration: 26 weeks
- Contract Value: £362,000
- KPI Score: 52/60
Cain Close, St Albans
The design and build of 3 no. large three bedroom town houses with private gated access and associated soft and hard landscaping.
- Client: Mr Cain
- Newland Architect: Wastell & Porter
- Newland Engineer: Mason Navarro
- Contract Duration: 43 weeks
- Contract Value: £600,000
- KPI Score: 58/60
Haileybury College, Hertford Heath
The design and build of a two storey modern languages centre. Comprising fully glazed entrance foyer, 14 classrooms, toilets and stores with heating provided via a ground source heat pump.
- Client: Haileybury College
- Newland Architect: Wastell & Porter
- Newland Engineer: Stuart Thomas Associates
- Contract Administrator: Ainsley & Partners
- Contract Duration: 52 weeks
- Contract Value: £1.5 million
- KPI Score: 59/60
Watford Grammar School For Girls
The Design and Build of new extensions and internal remodeling to an existing detached building to form a new Sixth Form Centre
- Client : Watford Grammar School for Girls
- Architect : DSC Consultants
- Contract Duration : 50 weeks
- Contract Value: £1.8 million
- KPI Score: 52/60
















